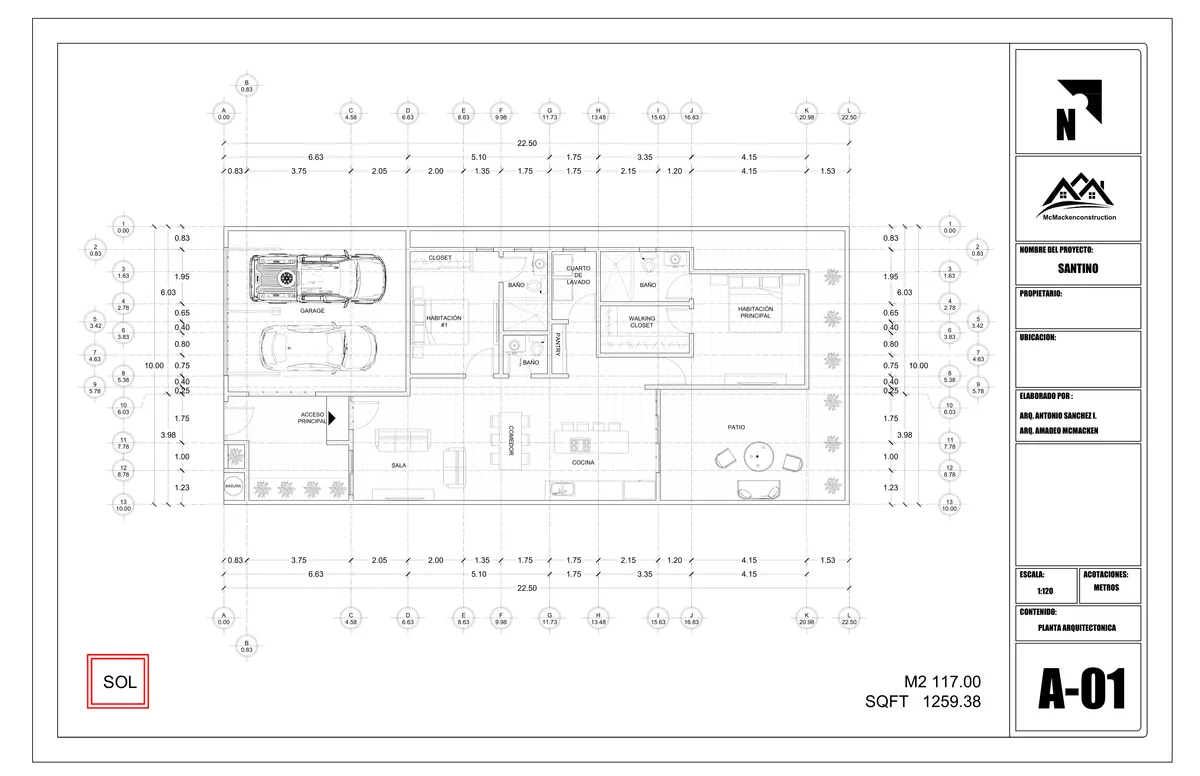
Goal
Designing a modern home within a compact footprint requires efficiency without losing style or comfort.
Families want functionality, natural light, and privacy while making the most of their available space.

Solutions
The Sol floor plan (A-01) provides 117.00 m² (1259.38 sqft) of well-distributed space with a fluid connection between living, dining, and private areas.
Key highlights include:
- 🛏️ 3 Bedrooms — including a master bedroom with walk-in closet and private bathroom.
- 🚿 2 Bathrooms — designed to maximize convenience and privacy.
- 🍳 Kitchen with Pantry — directly connected to dining and living areas for a bright, social atmosphere.
- 🚗 Garage — integrated parking with secure access to the home.
- 🧺 Laundry Room — separate space for daily chores.
- 🌿 Patio — ensuring ventilation, light, and outdoor integration.
- 🗑️ Utility Space (Basura) — practical addition for waste management.
💰 Starting Price: $229,500
Summary
The Sol floor plan blends modern design, comfort, and practicality into a thoughtful residential layout.
Its use of every square meter makes it an excellent choice for families who want efficiency, elegance, and livability in their home.
