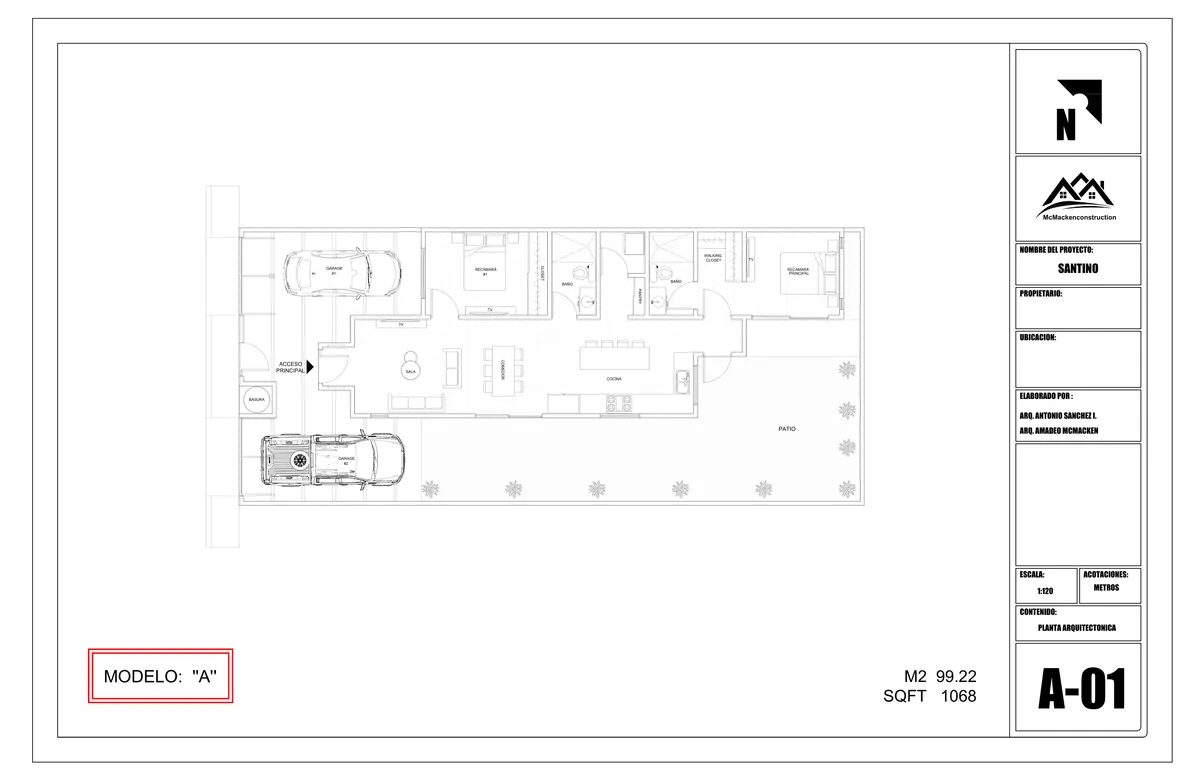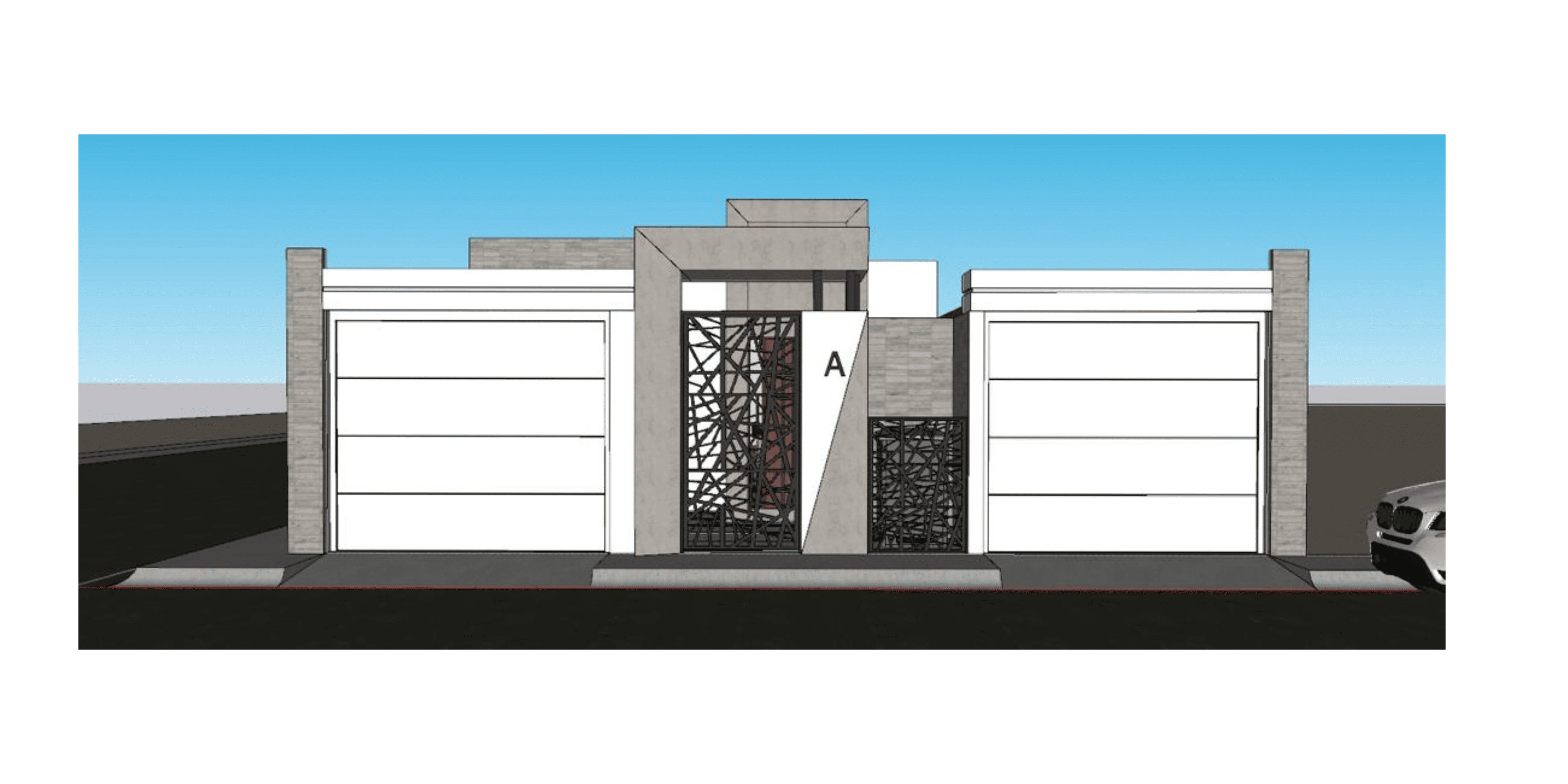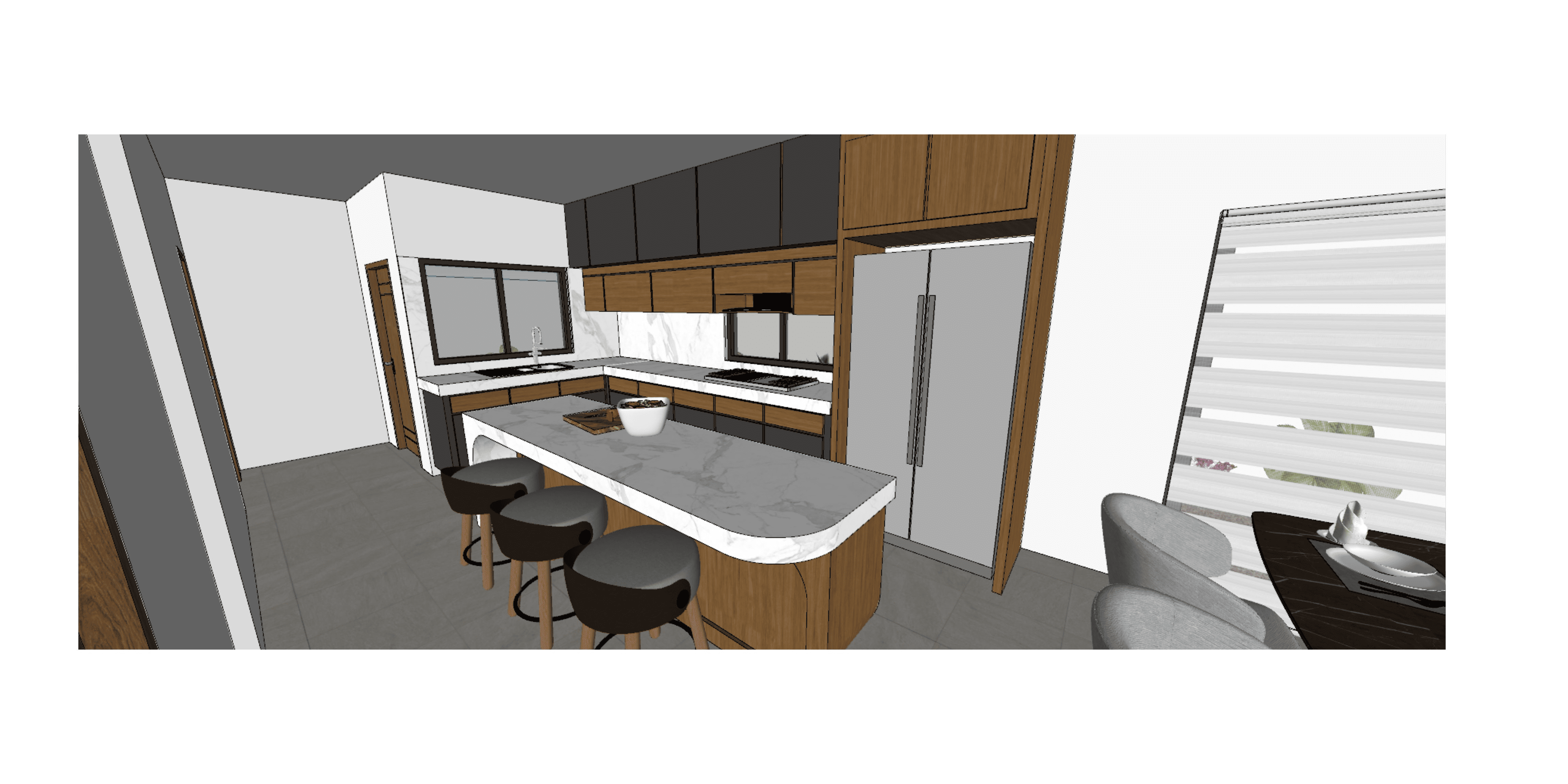
Goal
Designing a modern home means solving for limited space while maximizing comfort.
Residents often face challenges when trying to balance private spaces, social areas, and practical needs like parking and storage.

Solutions
The Oceania floor plan (A-01) was designed to offer functionality and flow within 99.22 m² (1068 sqft).
Key features include:
- 🛏️ 2 Bedrooms — including a principal bedroom with walk-in closet.
- 🚿 2 Bathrooms — strategically placed for privacy and convenience.
- 🍳 Modern Kitchen — seamlessly connected to the dining and living room.
- 🚗 2-Car Garage — with direct access for security and practicality.
- 🌿 Patio — bringing natural light and ventilation into the home.
This layout reflects a thoughtful approach to residential design, ensuring every meter is put to efficient use.
💰 Starting Price: $199,500
Summary
The Oceania floor plan provides a perfect balance of comfort, style, and efficiency for modern families. By maximizing usable space while keeping the layout intuitive, it delivers a home that feels open, connected, and functional.
