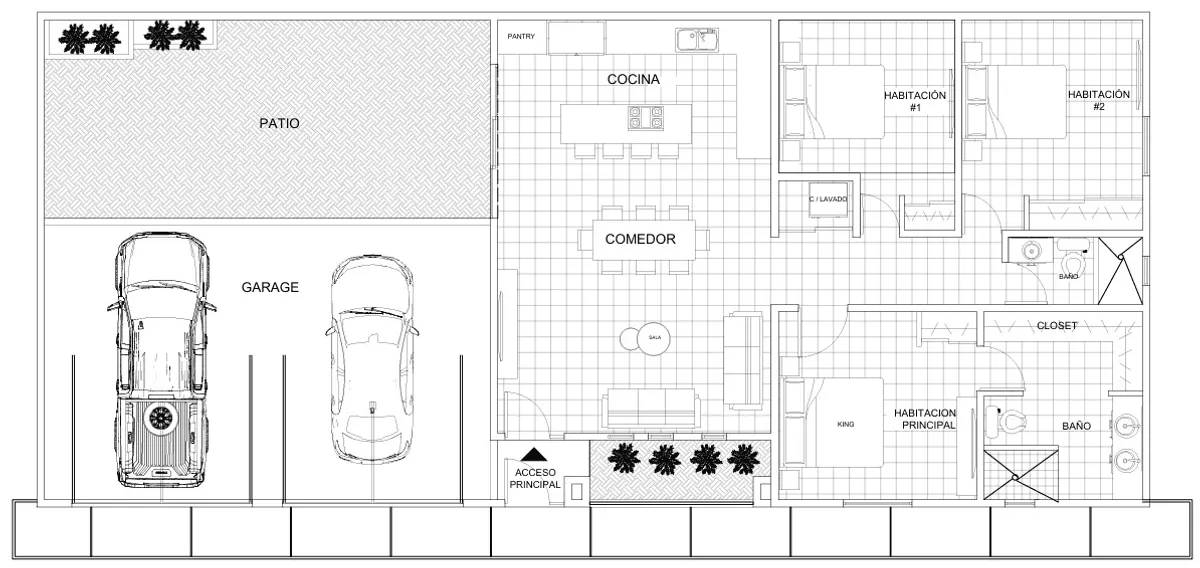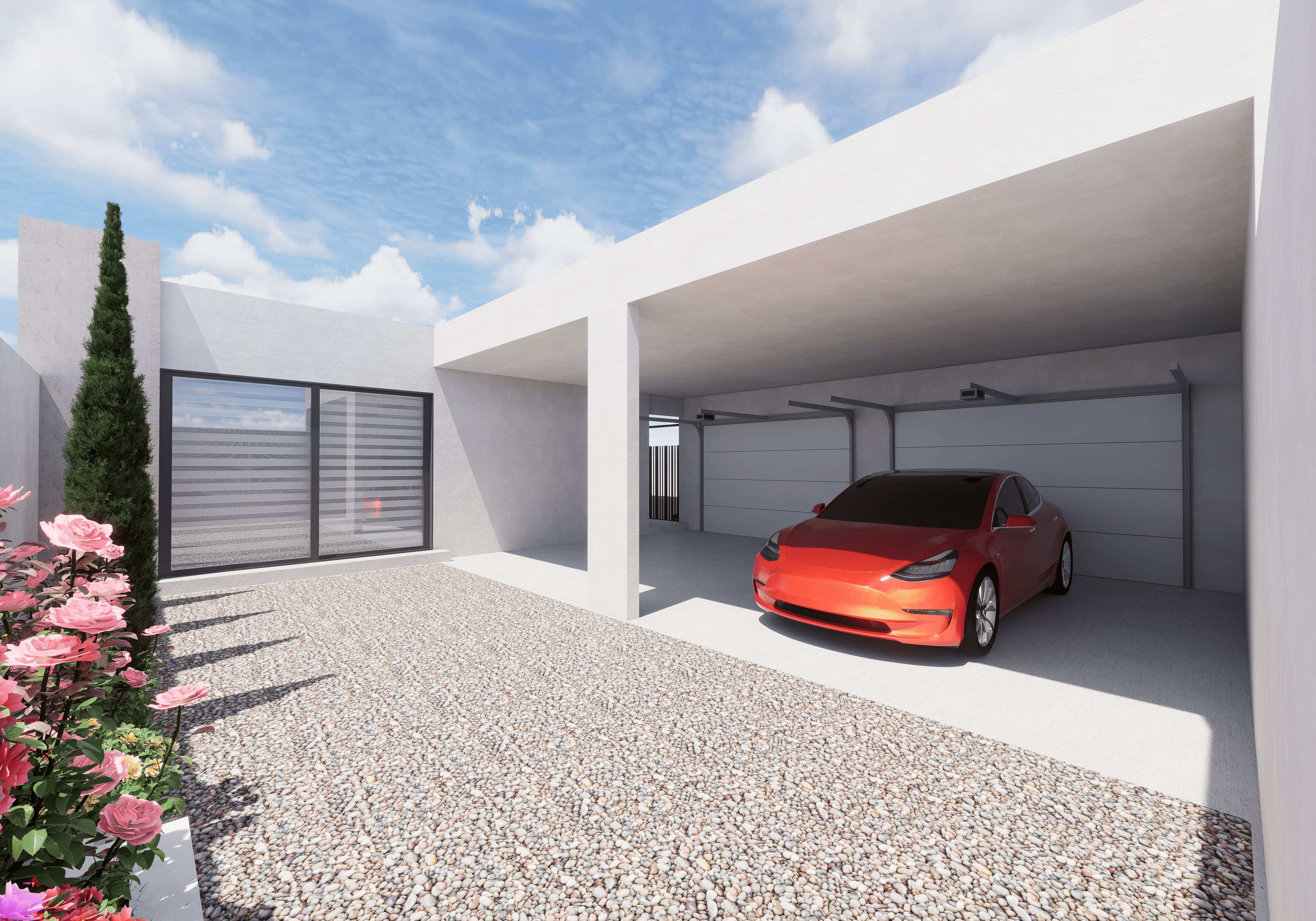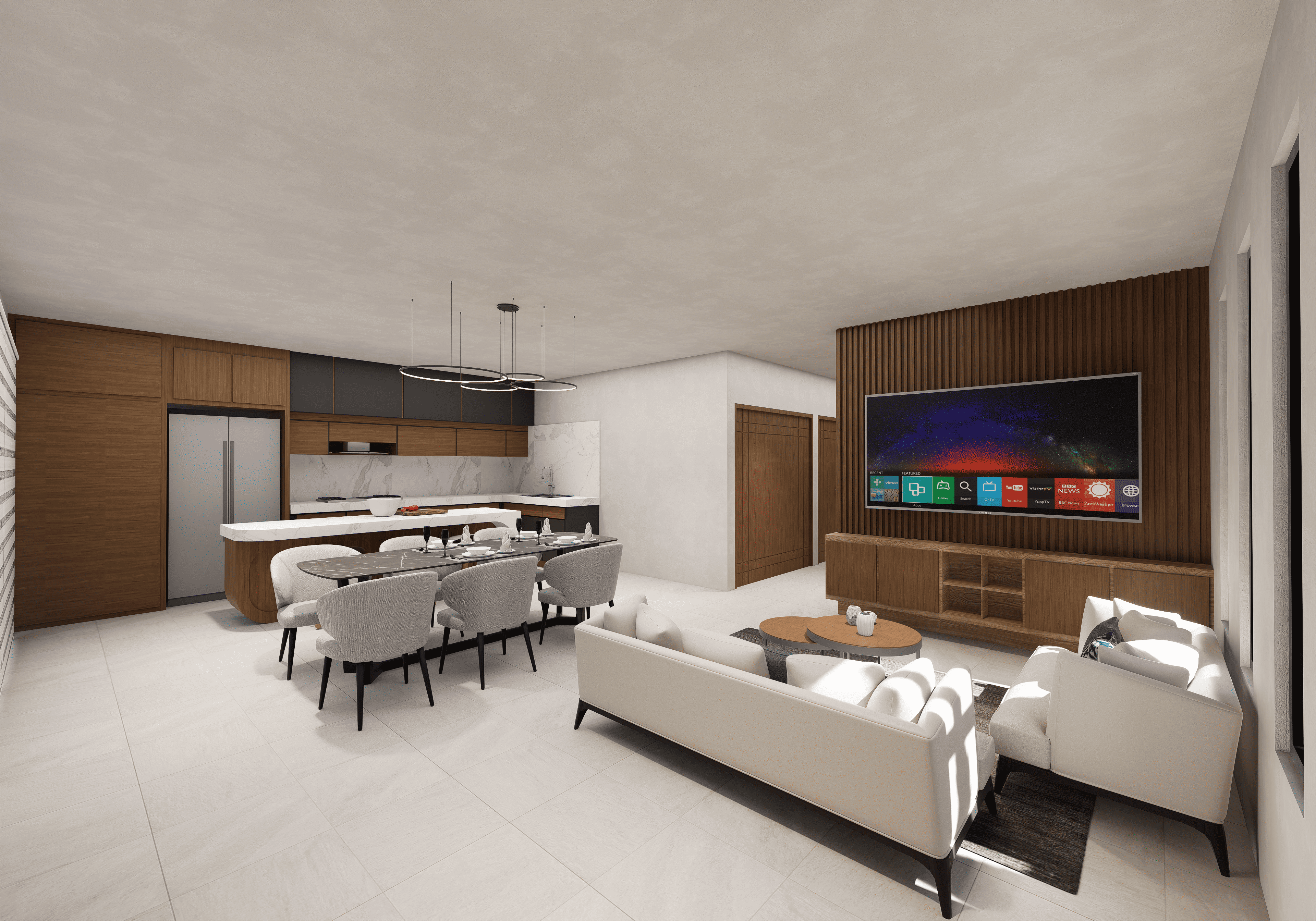
Goal
Designing a spacious and modern home often requires balancing style with practicality.
Families seek comfort, natural light, and functional layouts, but also want to maximize value within a fixed space and budget.

Solutions
The Luna floor plan (A-01) provides 130.96 m² (1409.64 sqft) of optimized space with a harmonious flow between private and social areas.
Key highlights include:
- 🛏️ 3 Bedrooms — including a master bedroom with its own private bathroom and closet.
- 🚿 2 Bathrooms — designed for privacy and family convenience.
- 🍳 Open Kitchen with Pantry — connected to the dining and living areas for a welcoming atmosphere.
- 🚗 Garage — secure parking with easy access to the home.
- 🧺 Laundry Area — dedicated space for daily functionality.
- 🌿 Patio — providing natural ventilation and outdoor connection.
💰 Starting Price: $239,500
Summary
The Luna floor plan combines elegance, comfort, and practicality in a modern residential design.
Its balance of social and private spaces makes it ideal for families seeking both relaxation and functionality in their home.
