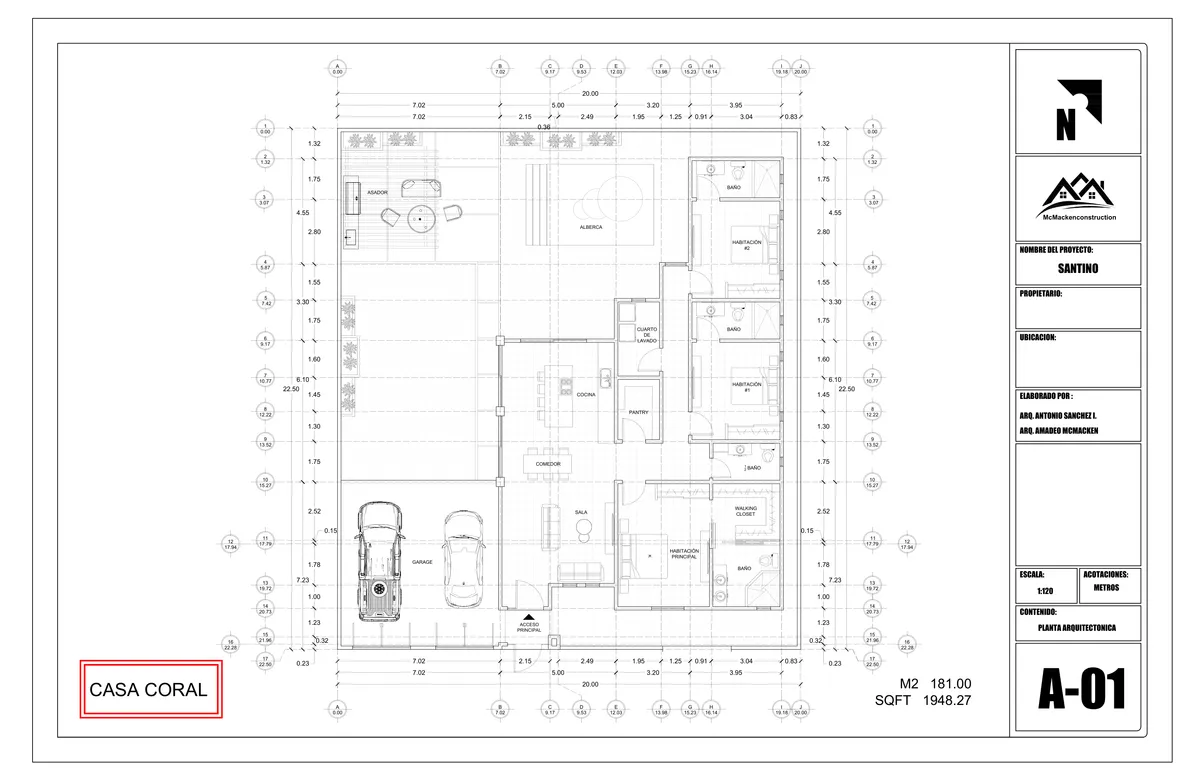
Problems
Modern families want more than just a house—they want a lifestyle.
Designing a home that merges everyday functionality with spaces for relaxation and entertainment is a challenge, especially when aiming for elegance and comfort.

Solutions
The Casa Coral floor plan (A-01) provides 181.00 m² (1948.27 sqft) of well-balanced indoor and outdoor living.
Key highlights include:
- 🛏️ 3 Bedrooms — including a spacious master bedroom with walk-in closet and private bathroom.
- 🚿 3 Bathrooms — ensuring convenience and privacy for all family members.
- 🍳 Kitchen with Pantry — connected to the dining and living areas for open and social living.
- 🚗 Garage — private and secure access for vehicles.
- 🧺 Laundry Room — a dedicated utility space for daily needs.
- 🌿 Patio & Outdoor Area — designed to integrate natural ventilation and leisure.
- 🍖 BBQ (Asador) — ideal for gatherings and outdoor dining.
- 🏊 Pool (Alberca) — enhancing relaxation and lifestyle.
💰 Starting Price: $289,500
Summary
Casa Coral elevates residential design by combining spacious interiors with outdoor luxury features.
Perfect for families who want both everyday comfort and spaces for entertainment and relaxation.
